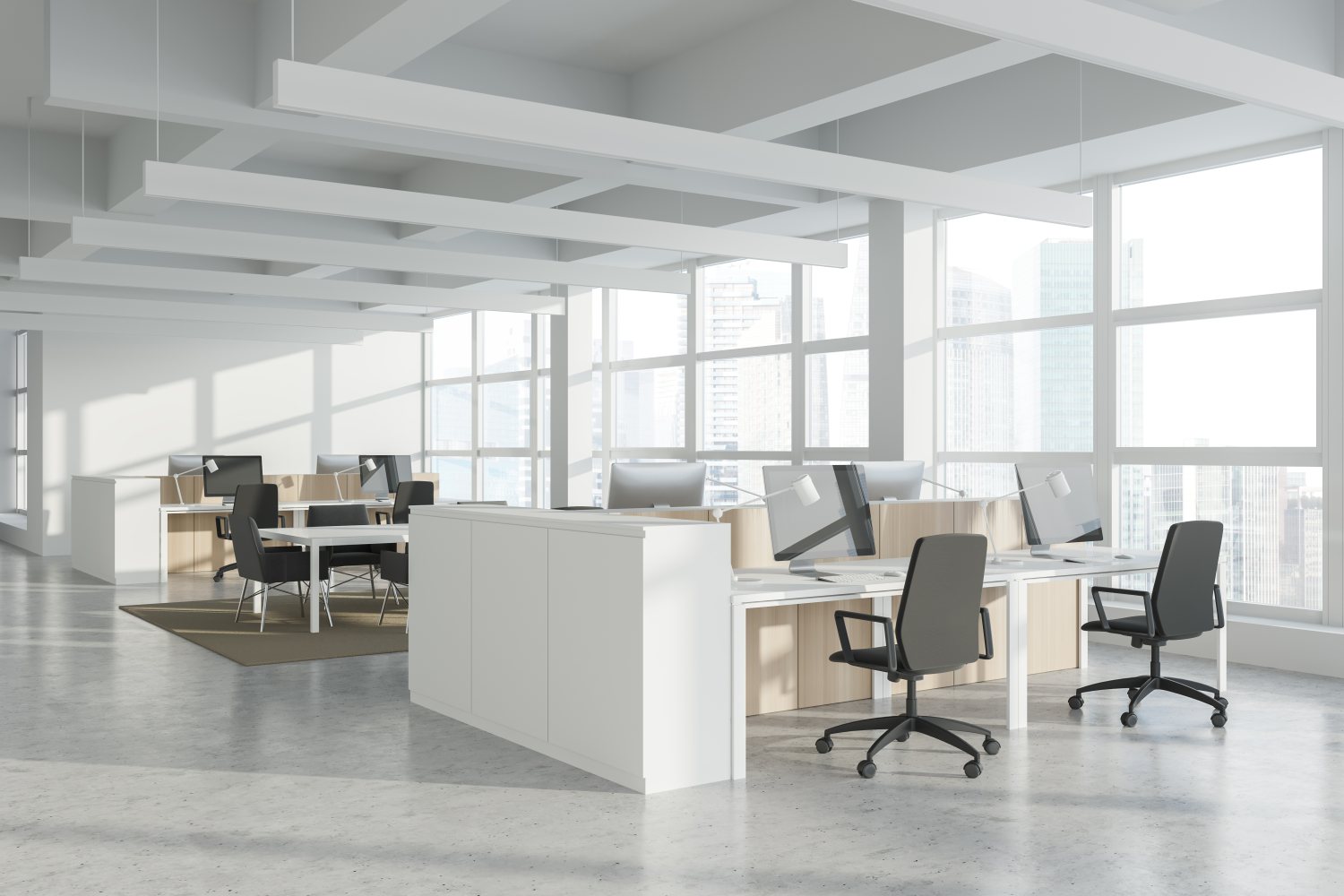
Introduction
In the intricate world of facility management, the art of space optimization stands as a testament to ingenuity and resourcefulness. Within every brick-and-mortar structure, be it an office building, healthcare facility, or educational institution, lies the potential for enhanced efficiency and productivity. It is here that facilities management services demonstrate their expertise, reshaping spaces to harmonize functionality, aesthetics, and the unique needs of the occupants. In this comprehensive article, we will explore the multifaceted role that facilities management services play in the art of space optimization. From innovative layouts to sustainable designs, their contributions breathe life into spaces, transforming them into dynamic, purpose-driven environments.
1. The Essence of Space Optimization
Space optimization is more than just rearranging furniture; it’s a strategic approach to make the most of available square footage. Facilities management services take a holistic view, considering how spaces are used, the flow of people and resources, and the overall user experience. The essence lies in maximizing utility while minimizing waste.
2. Flexibility in Design
One hallmark of space optimization is flexibility. In today’s ever-evolving work environments, spaces must adapt to varying needs. Facilities management experts design spaces that can be easily reconfigured, accommodating changes in workforce size, work styles, and technological advances.
3. Ergonomics and Comfort
Creating ergonomic spaces is integral to space optimization. Ergonomics ensures that workspaces are designed to support human well-being, reducing physical strain and discomfort. Comfortable chairs, adjustable desks, and proper lighting contribute to a more productive environment.
4. Sustainable Design
Sustainability is at the forefront of space optimization efforts. Facilities management services incorporate sustainable materials, energy-efficient lighting, and environmentally friendly practices into their designs. Sustainable spaces not only reduce the carbon footprint but also promote a healthier indoor environment.
5. Utilizing Vertical Space
Optimizing space isn’t limited to the floor plan. Facilities management experts also look up, utilizing vertical space. This may involve creative shelving solutions, mezzanines, or modular storage systems to maximize storage and workspace.
6. Multi-Purpose Areas
Multi-purpose areas are a hallmark of space optimization. These flexible spaces serve various functions, from meetings to individual workstations. By designing areas that can quickly transform, facilities can reduce the need for excess square footage.
7. Technology Integration
The integration of technology is pivotal in modern space optimization. Facilities management experts incorporate state-of-the-art tech, from smart lighting and HVAC systems to occupancy sensors that help monitor and control space usage efficiently.
8. Collaboration Zones
Collaboration is vital in many work environments. Facilities management services create collaboration zones that encourage creativity and teamwork. These zones may include open meeting spaces, huddle rooms, and lounge areas designed for informal discussions.
9. Wellness-Centric Design
Wellness-centric design principles are gaining traction. Facilities are being designed with employee well-being in mind, incorporating elements like natural light, greenery, and quiet spaces that promote relaxation and mental health.
10. Maximizing Storage Efficiency
In offices, healthcare facilities, and educational institutions, efficient storage is essential. Facilities management experts design storage solutions that optimize space and organization, reducing clutter and enhancing accessibility.
Conclusion
The art of space optimization in facility management is a dynamic journey, a delicate balancing act of form and function, and a testament to the adaptability and ingenuity of facilities management services. By recognizing the multifaceted needs of occupants, from comfort and well-being to productivity and sustainability, these experts breathe life into spaces. They transform sterile rooms into vibrant offices, empty hallways into collaborative hubs, and underutilized corners into cozy nooks. In an era where efficient space utilization is more critical than ever, the art of space optimization takes center stage, ensuring that every square foot is a canvas waiting to be transformed into a masterpiece of functionality and purpose.



